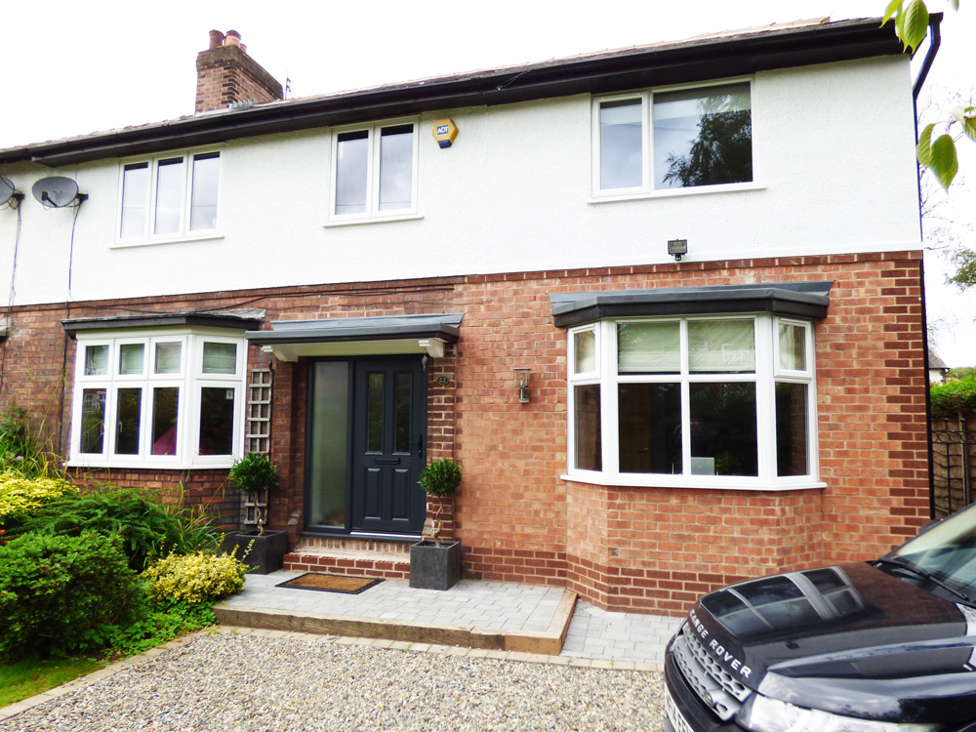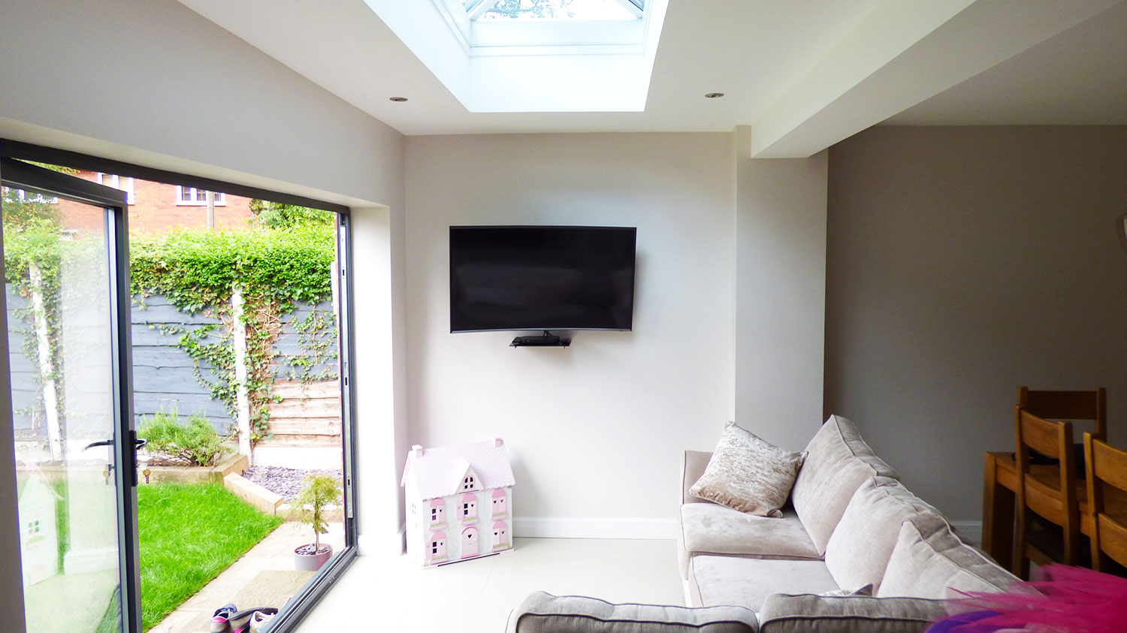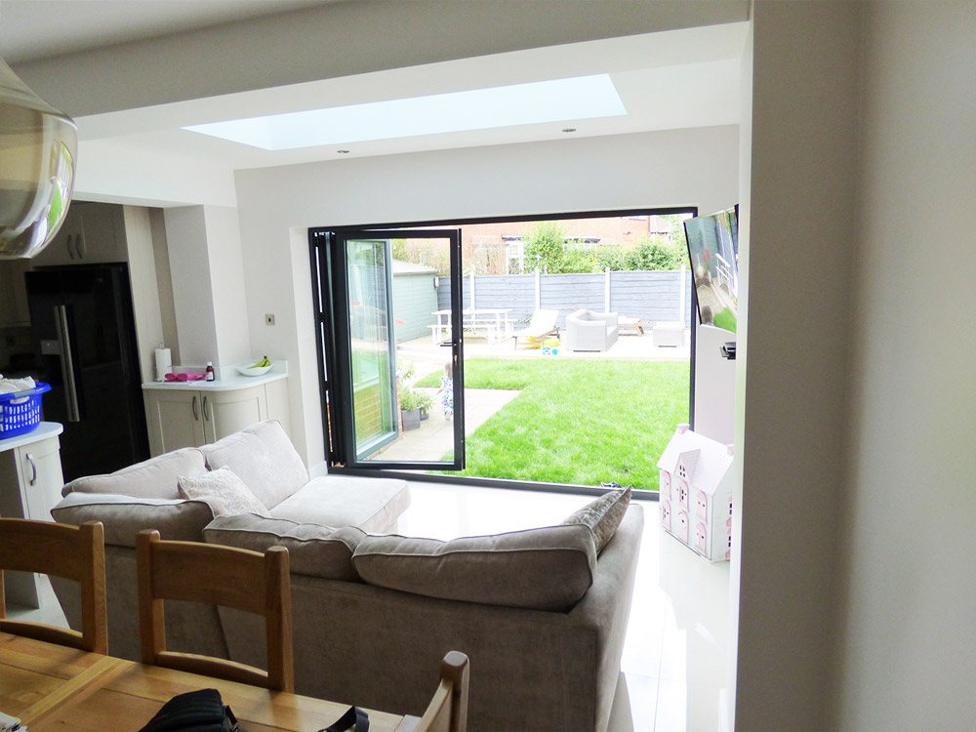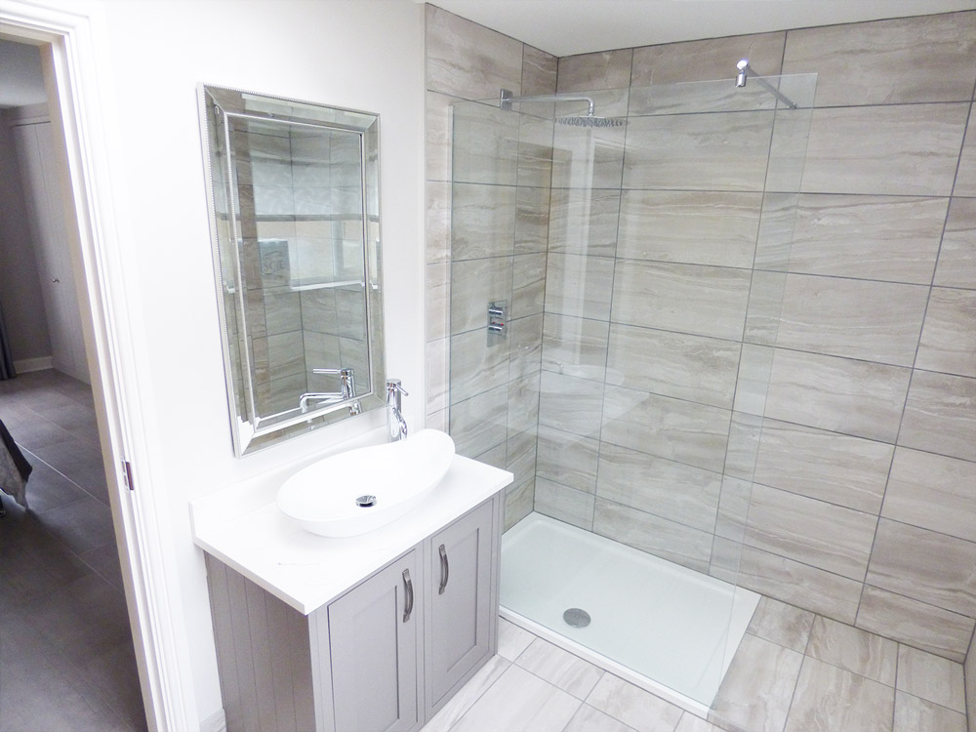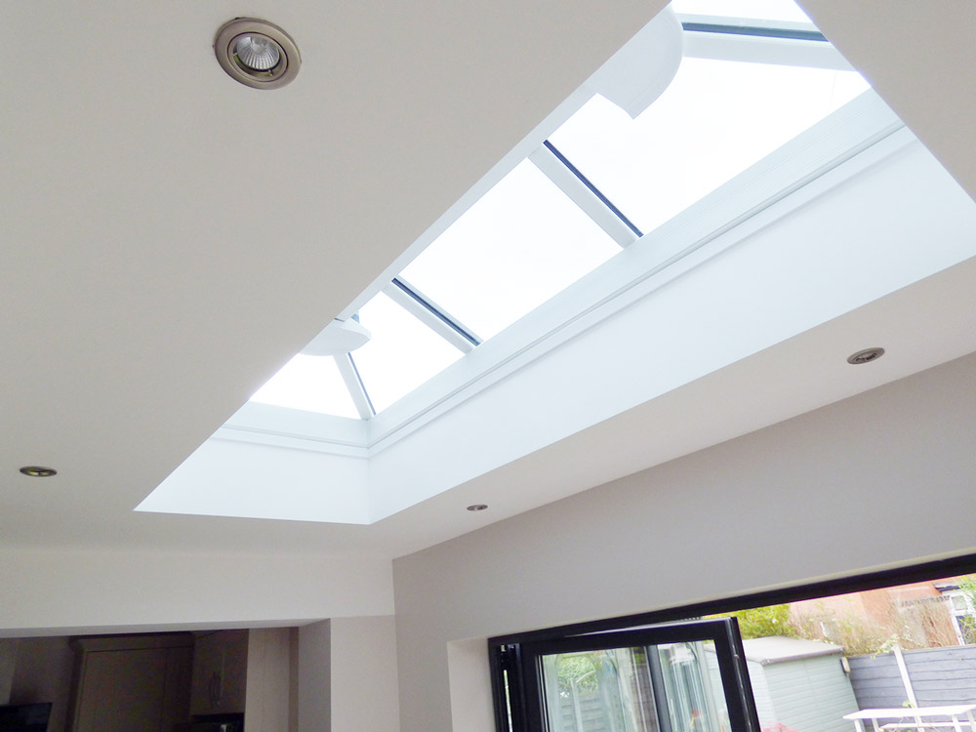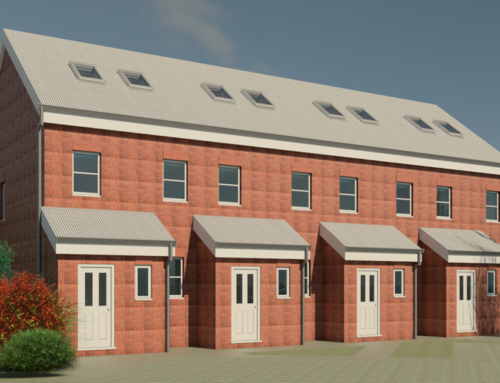RPC provided a service of planning and building regulation drawings along with the necessary local authority submissions for this two storey side and one storey rear extension in Worsley, Manchester. The overall design brief was to create an open plan family space at ground floor with a master bedroom and suite at first floor level.
As shown within the recently taken pictures the finished project is to a high standard with feature aluminium bi-folding doors and a feature roof lantern that provides an influx of light during daytime hours.
We worked closely with the client to plan the design they wanted and at the same time assist the builder during the construction stage resulting in a finished project that both ourselves and the client are delighted with.



