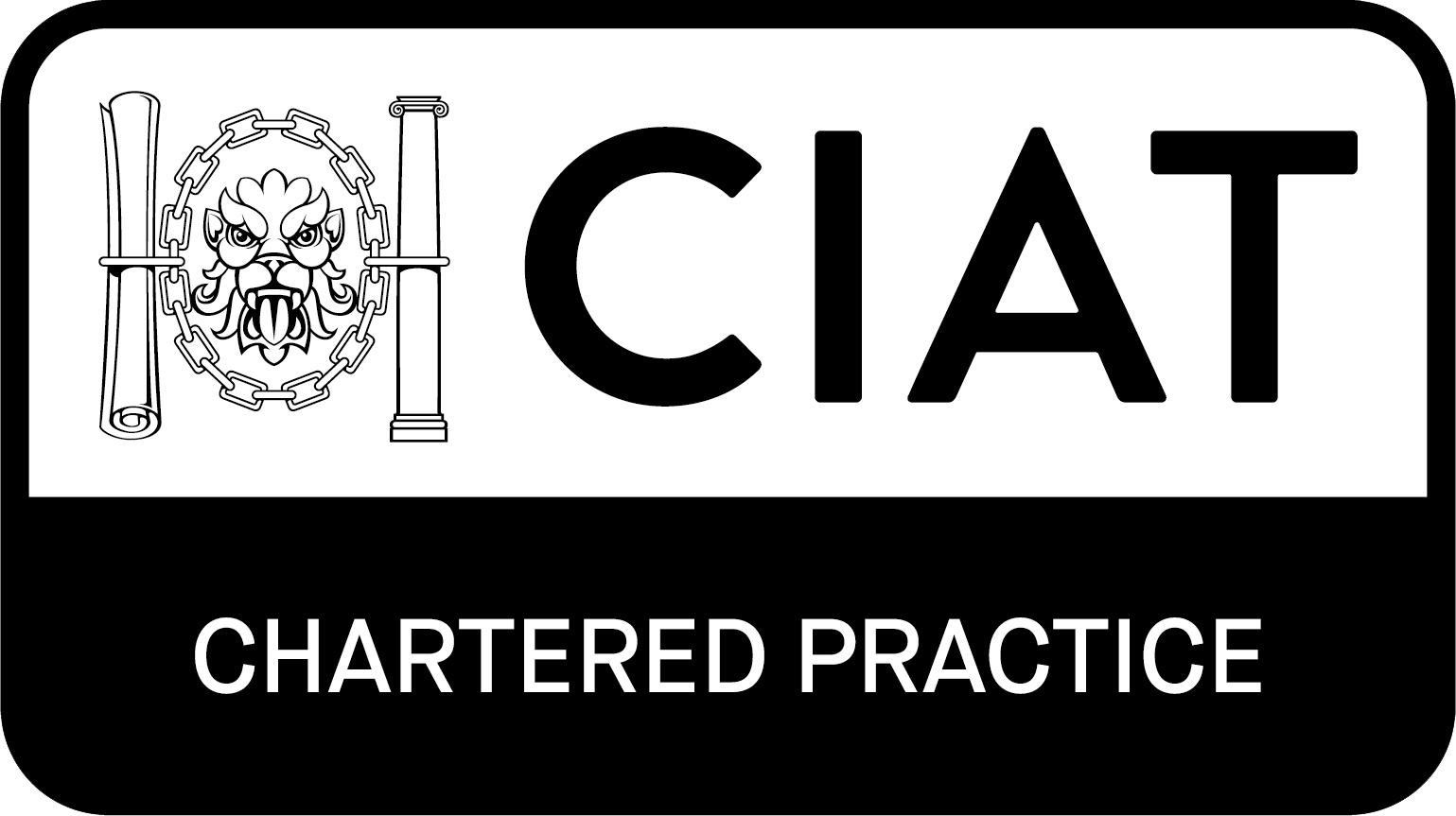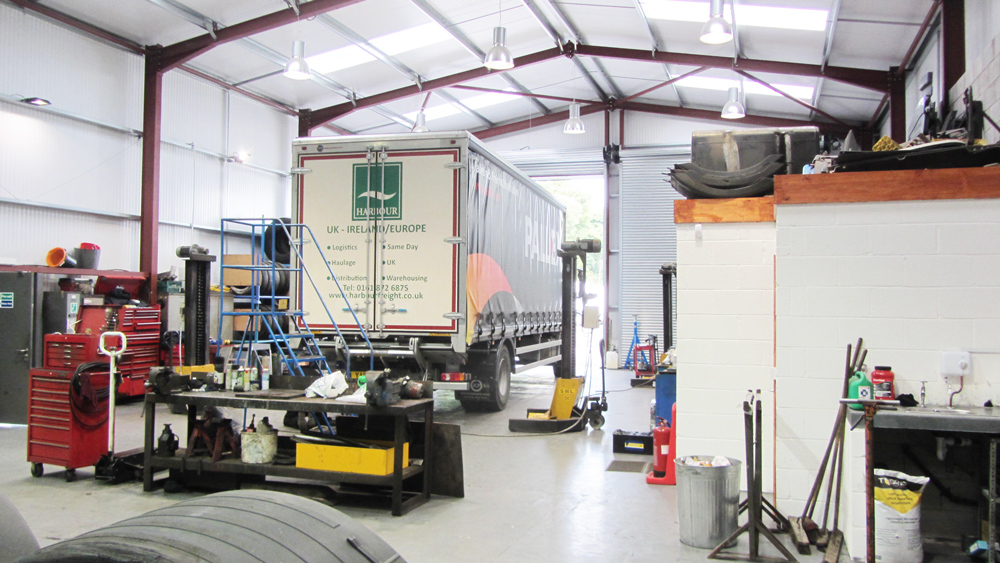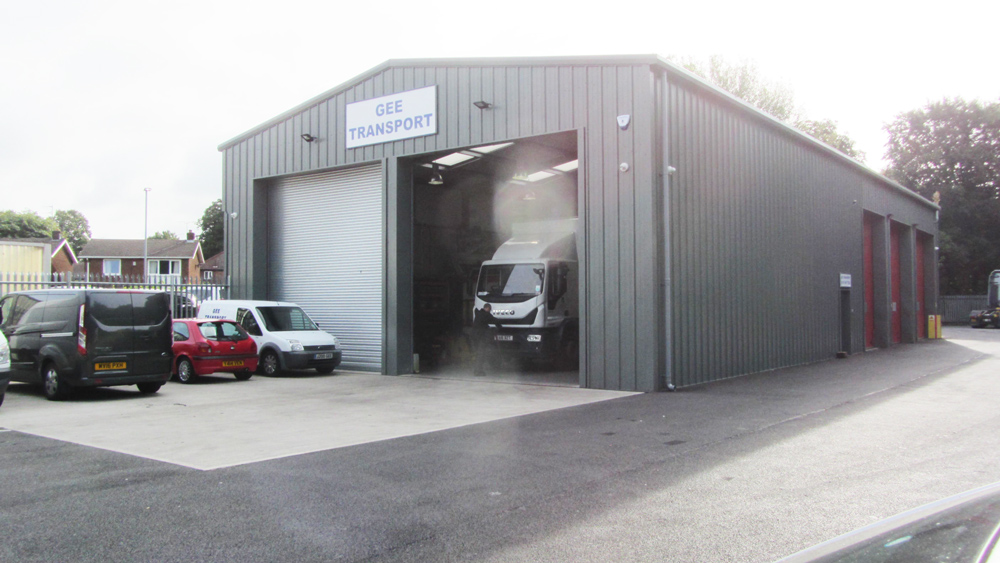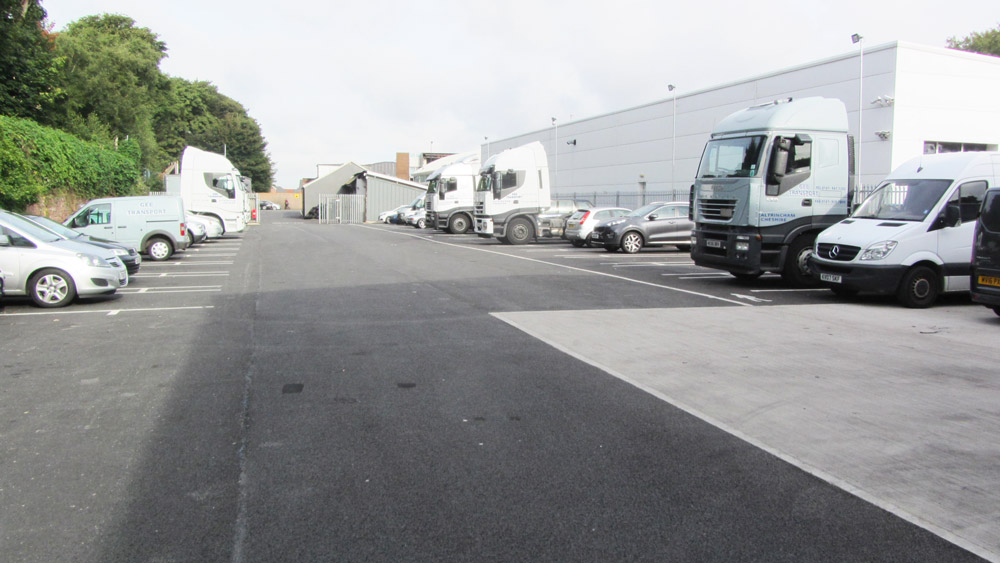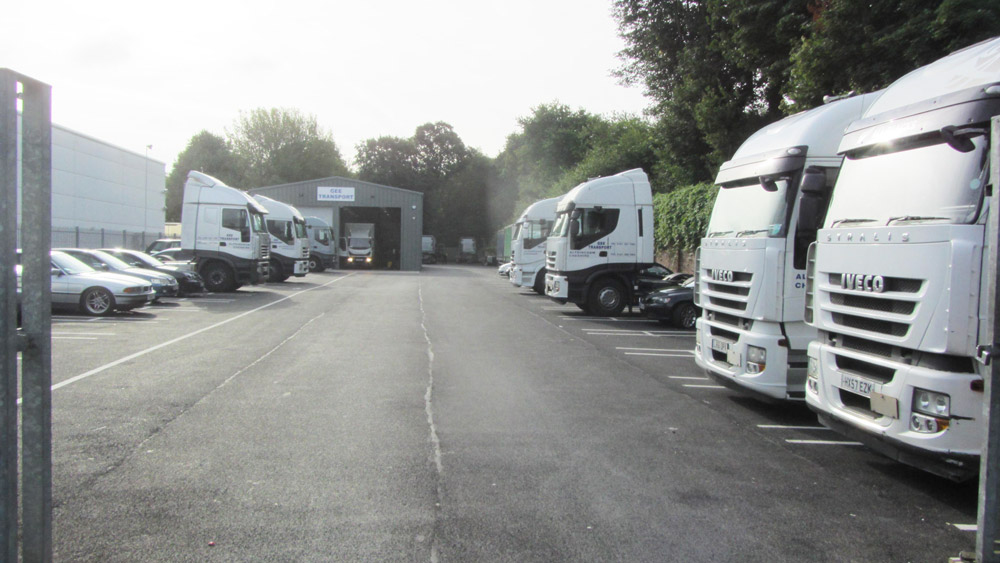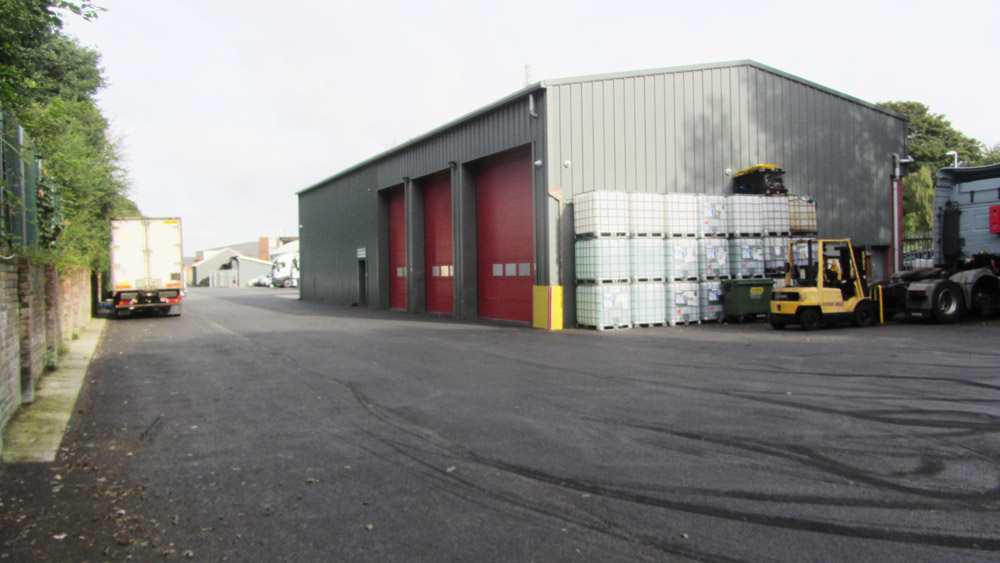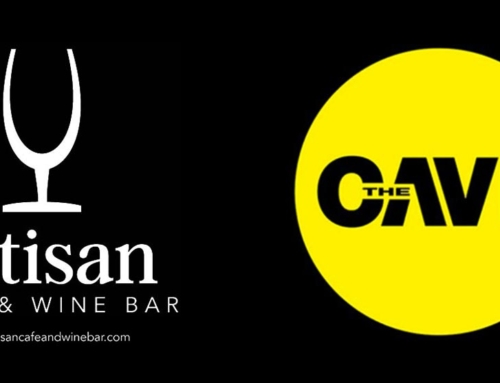An existing portal frame steel building used as car and van service facility was purchased by our client with the intention to extend the overall footprint and increase their scope of services. RPC were tasked with producing a full detailed design package of information to submit to a private building control officer for checking and approval.
As shown in the adjacent pictures the new extension is a welcomed addition to the existing facility with a dark grey vertical cladding for the external walls fixed back to cold rolled steel sections. The key issue with such a project was to ensure that the correct sized loading bay was allowed for the various sized vehicles serviced on the site with necessary bollard protection to the building corners.
A challenging project with a number of site constraints including a significant difference in level to the neighbouring site and an arduous flood risk requirement from the local authority. However, RPC worked tirelessly with the client, contractor and structural engineer to ensure a successful transition from design to construction resulting in a new large facility that surpassed our clients requirements.
