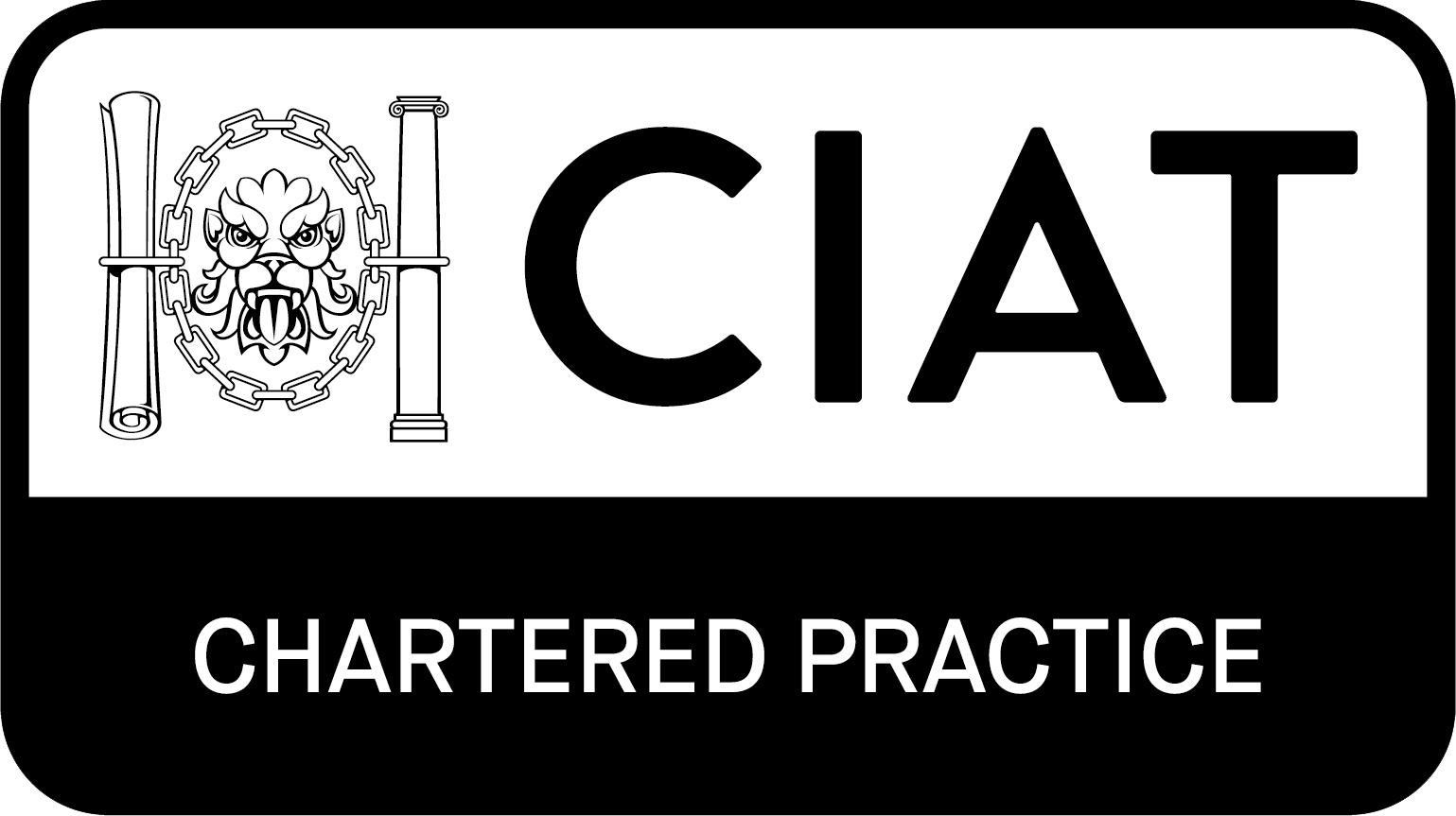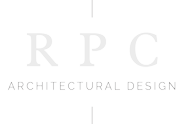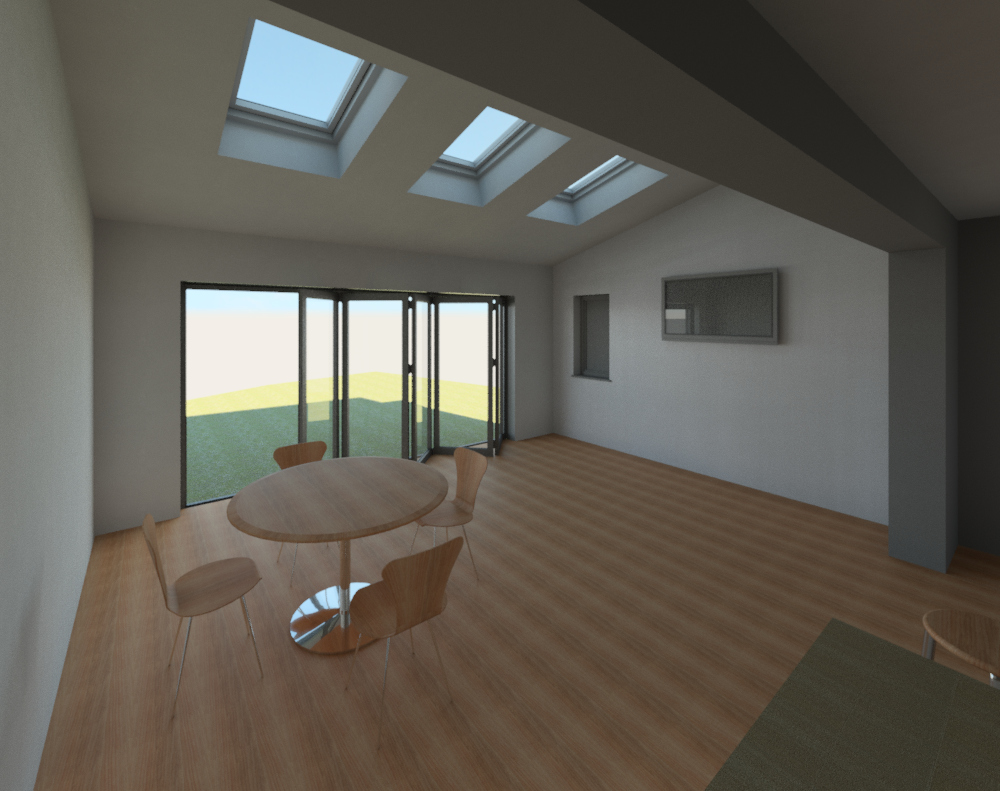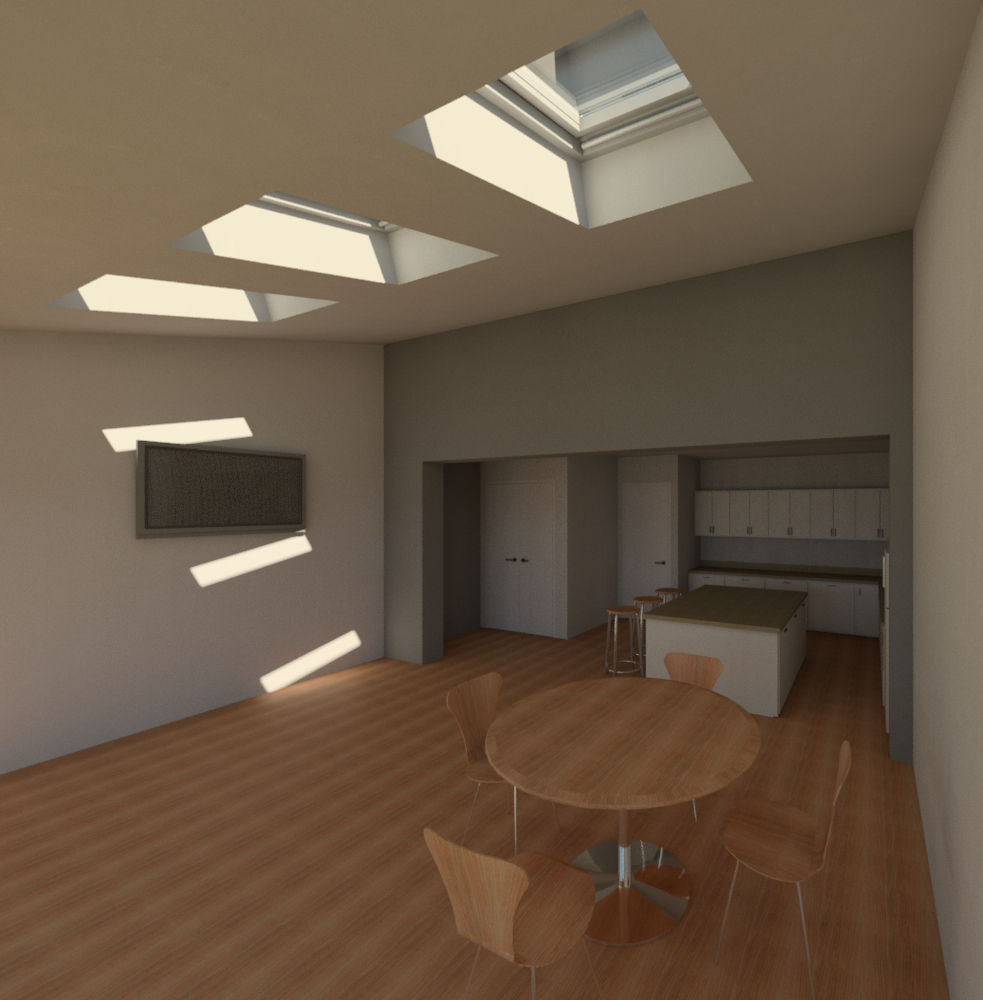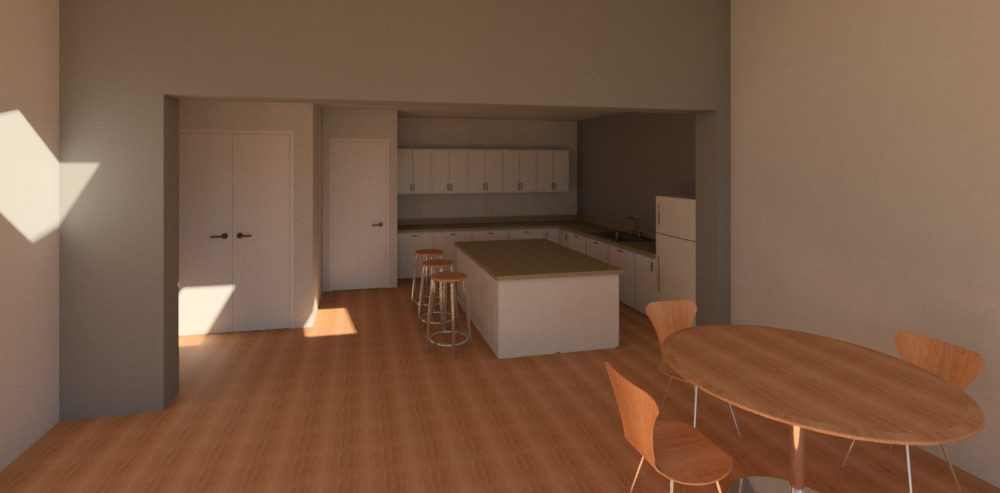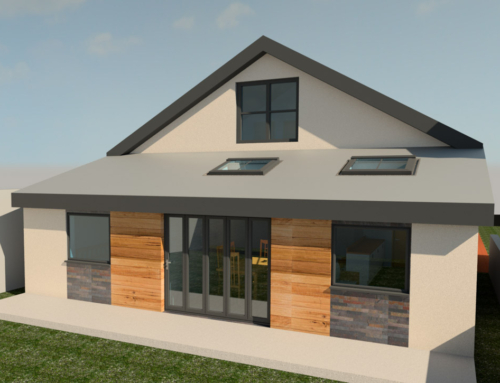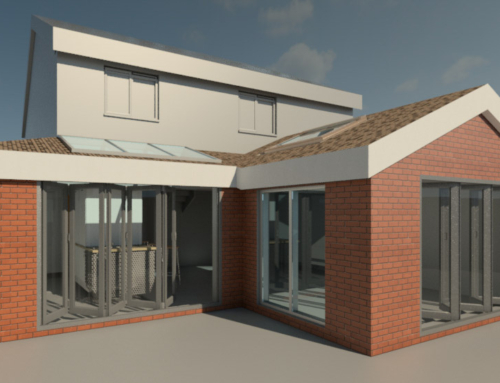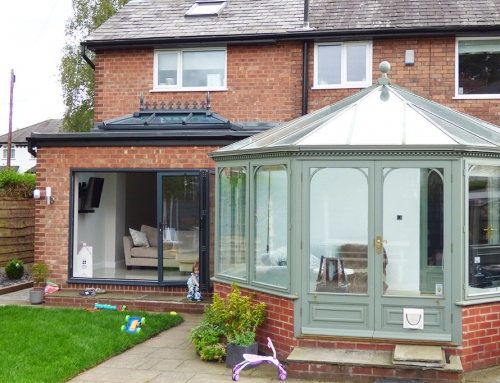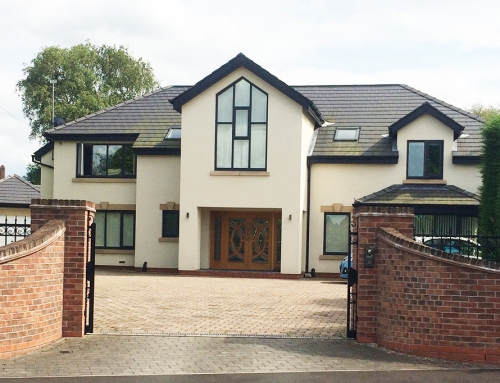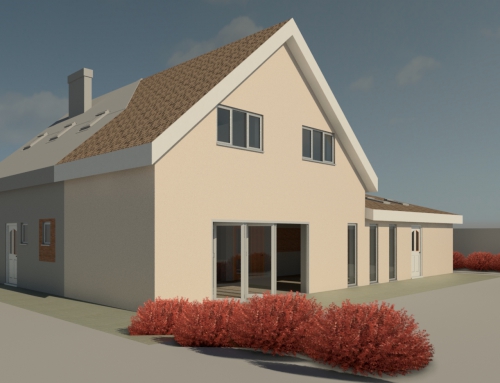Status: Local authority approved
A one storey rear extension to create a large contemporary open plan family kitchen/dining area. The detailed design works included the removal of the existing external wall and insertion of new structural support above with further design assistance provided via the production of high quality internal visualisations.
Services:
3D Visualisations, Feasibility, Design Development, Local authority approvals
