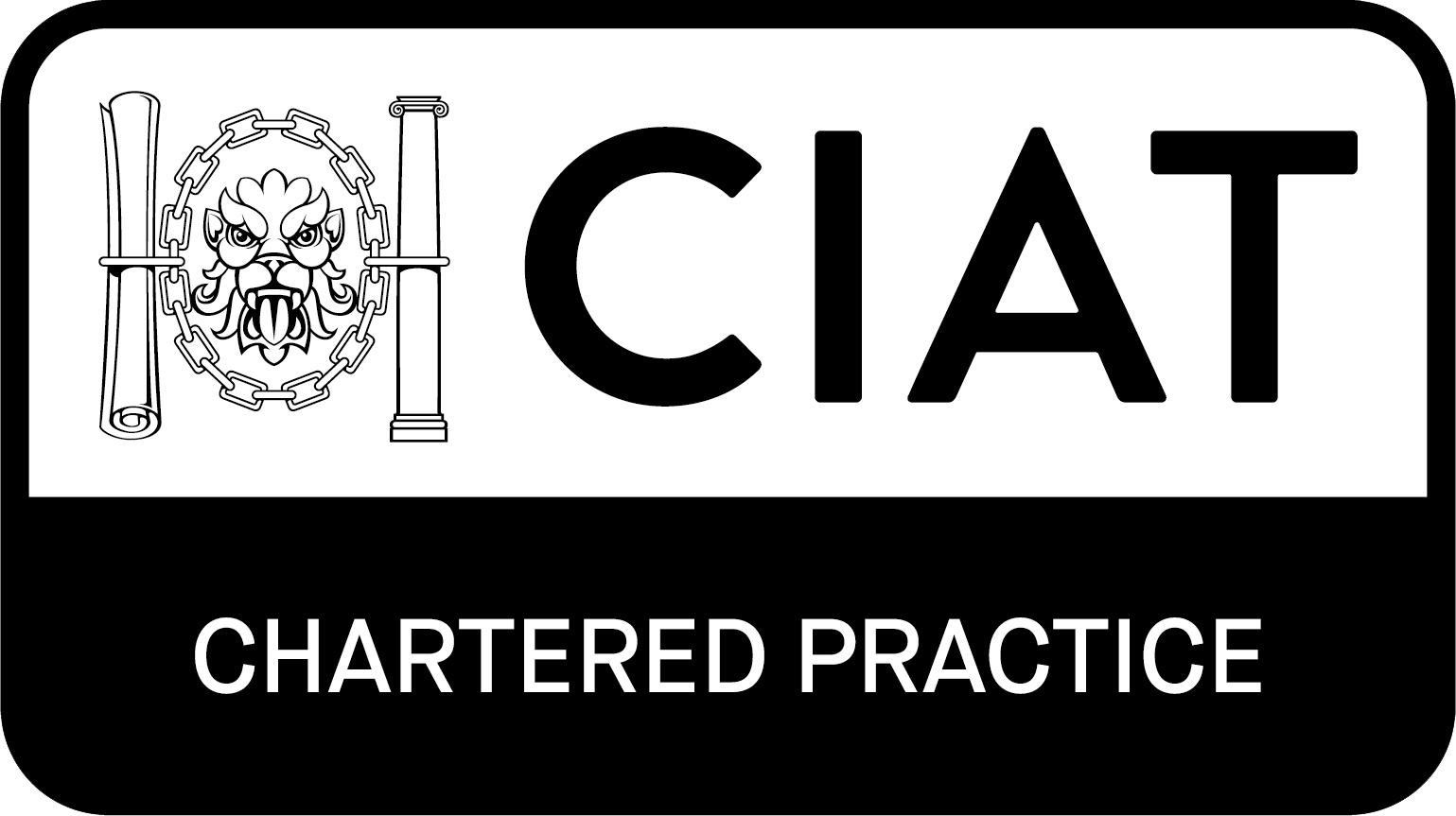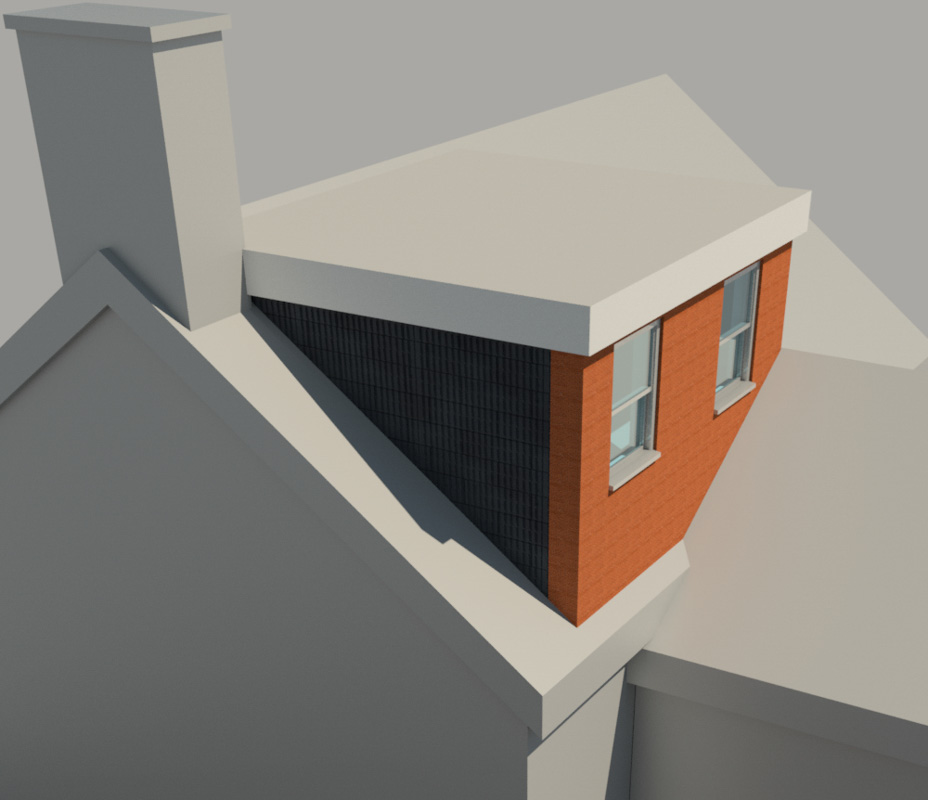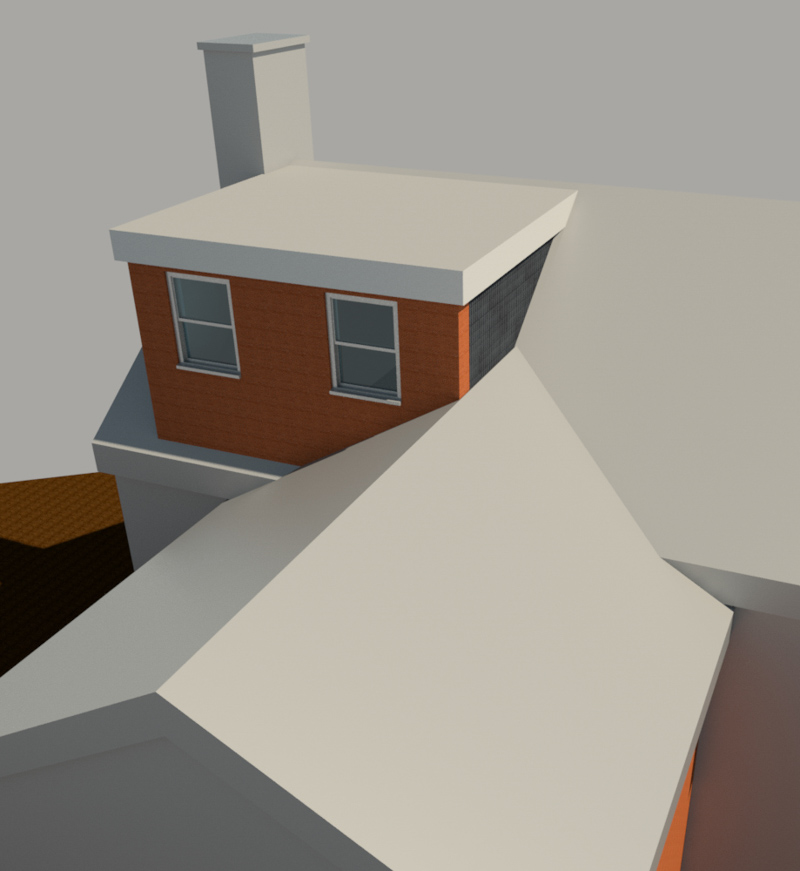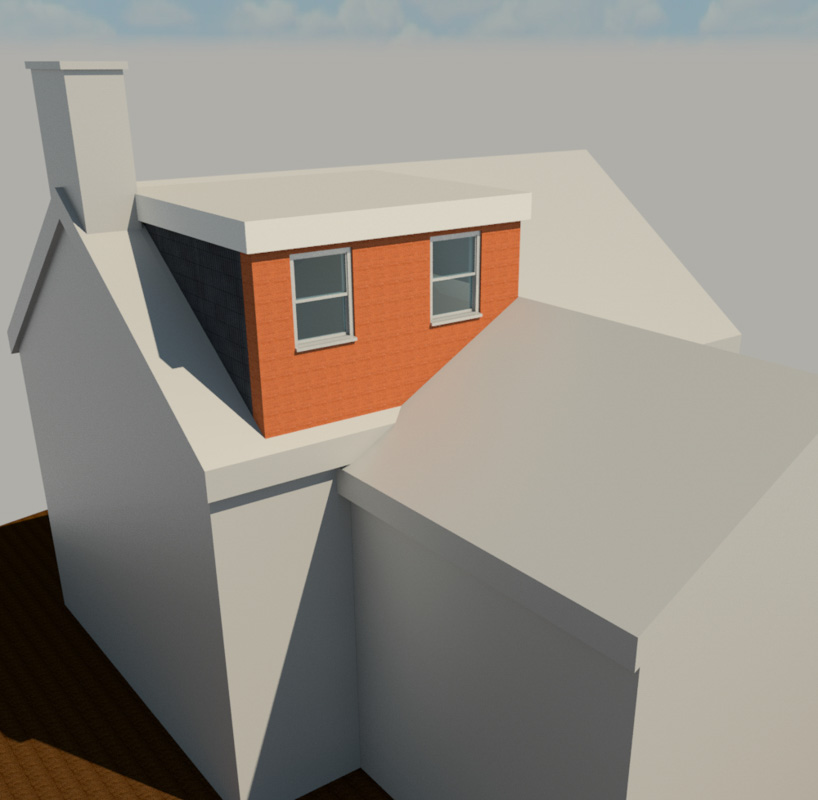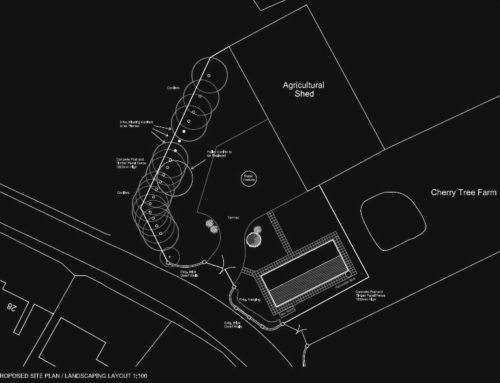Status: Completed
A loft conversion, whilst the first option considered when looking to extend can prove to very contentious due to restricted head space, unreliable existing structure and limited floor space for new stairs. At the same time if well considered and attention to detail is carried out such projects can work very well, as in this case; an end terrace rear facing dormer loft conversion in Altrincham.
We worked closely with the contractor answering technical queries and ensuring the most appropriate solution for the main floor and roof support was achieved in accordance with full building control approval. The detailed design stage followed a full plans application to the local planning department.
Services:
3D external visuals, local authority approvals.
