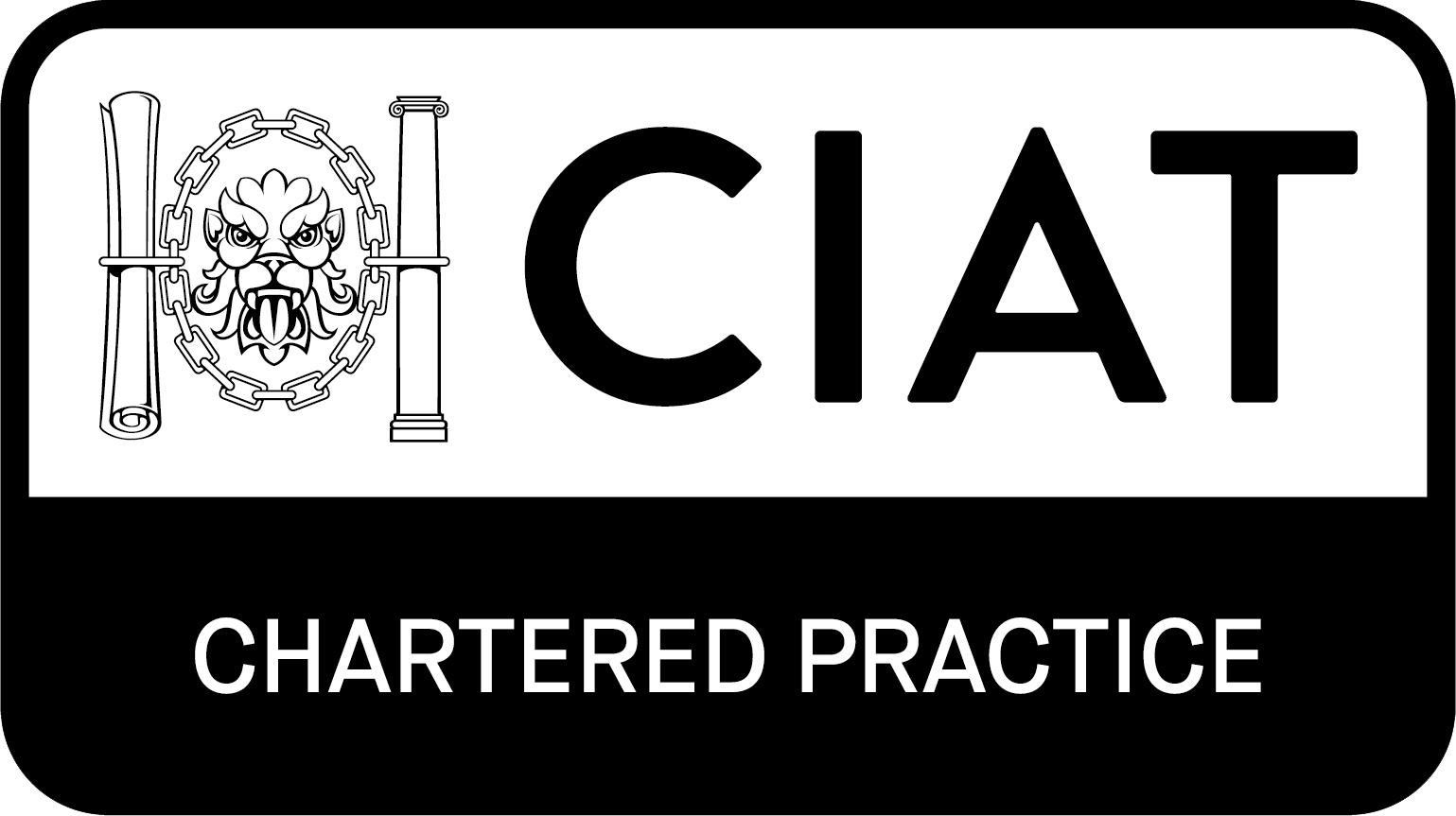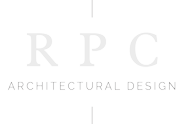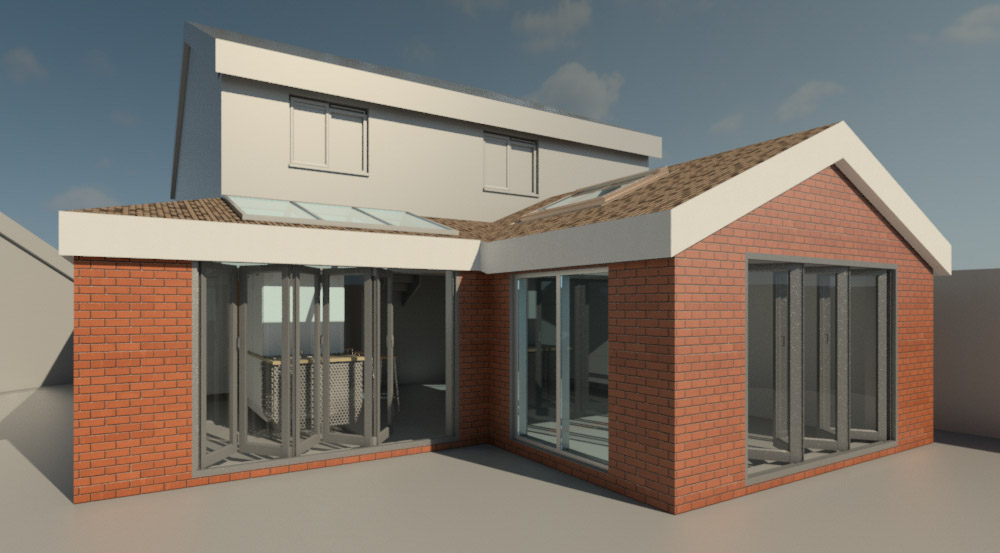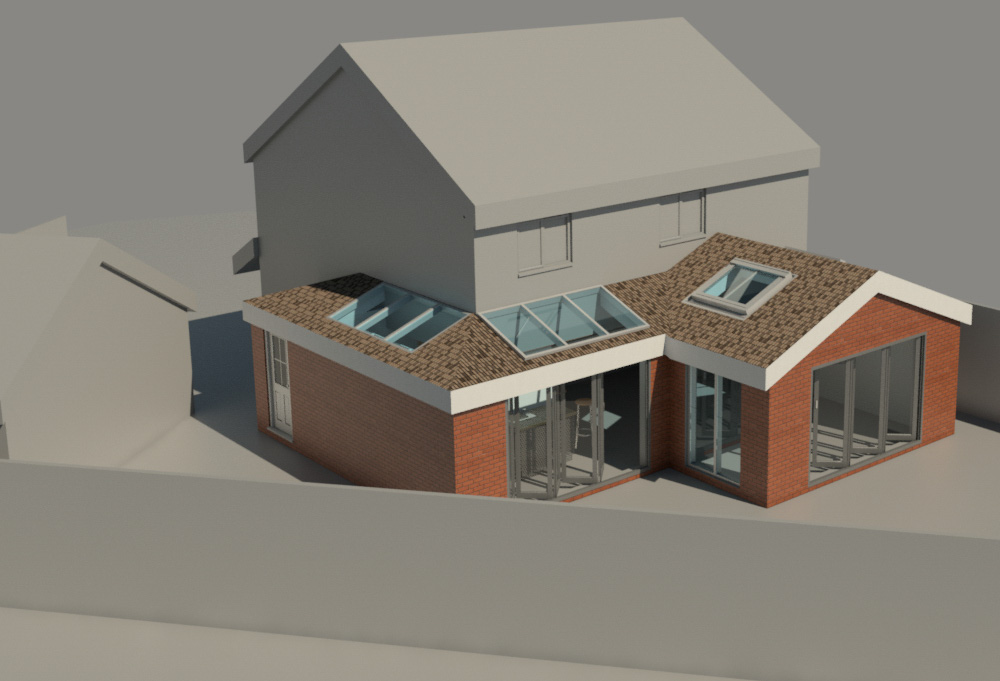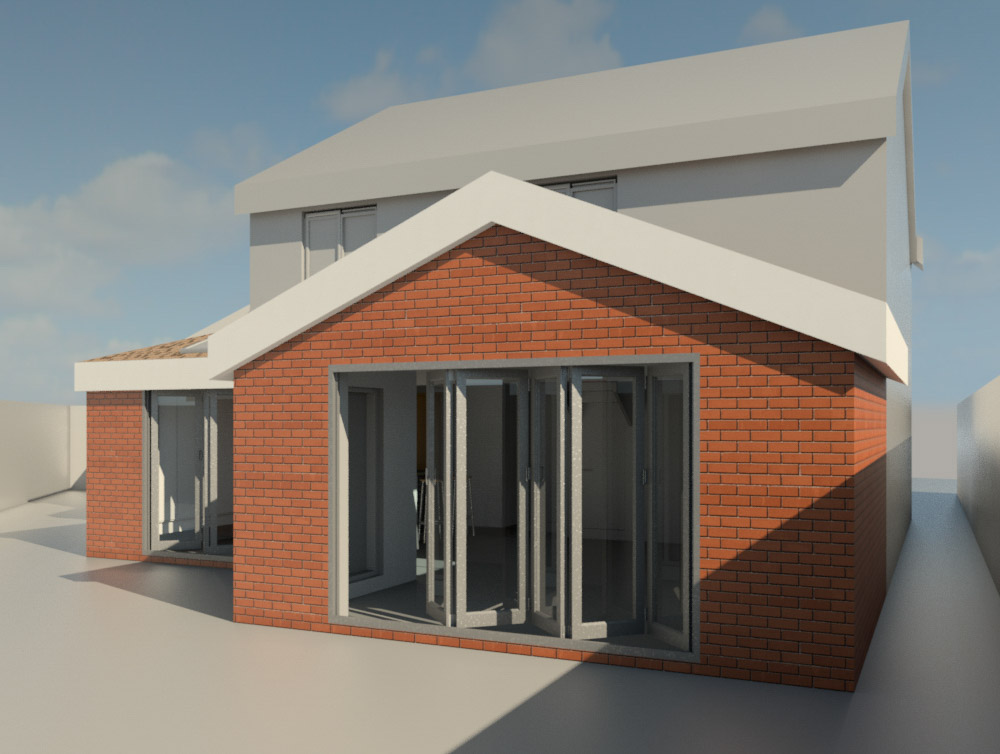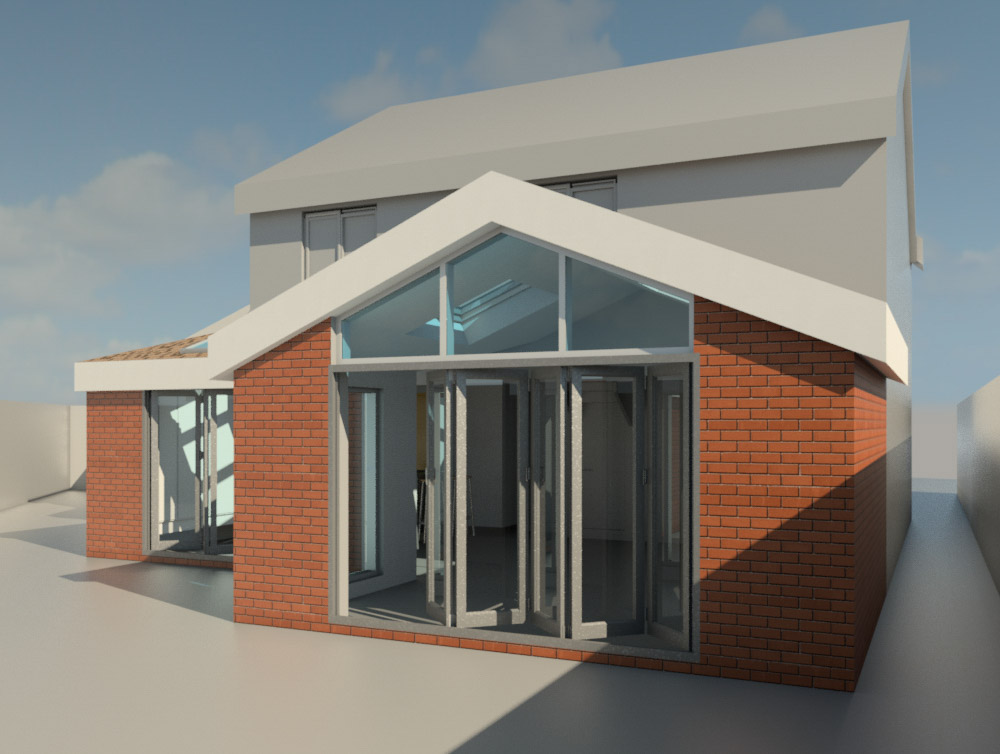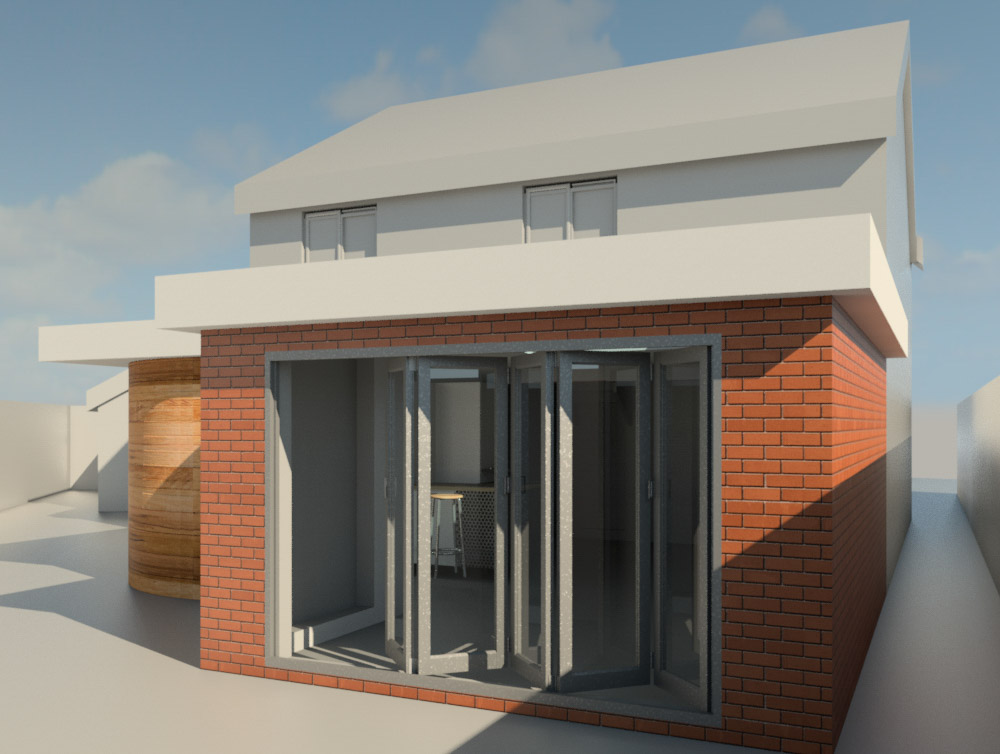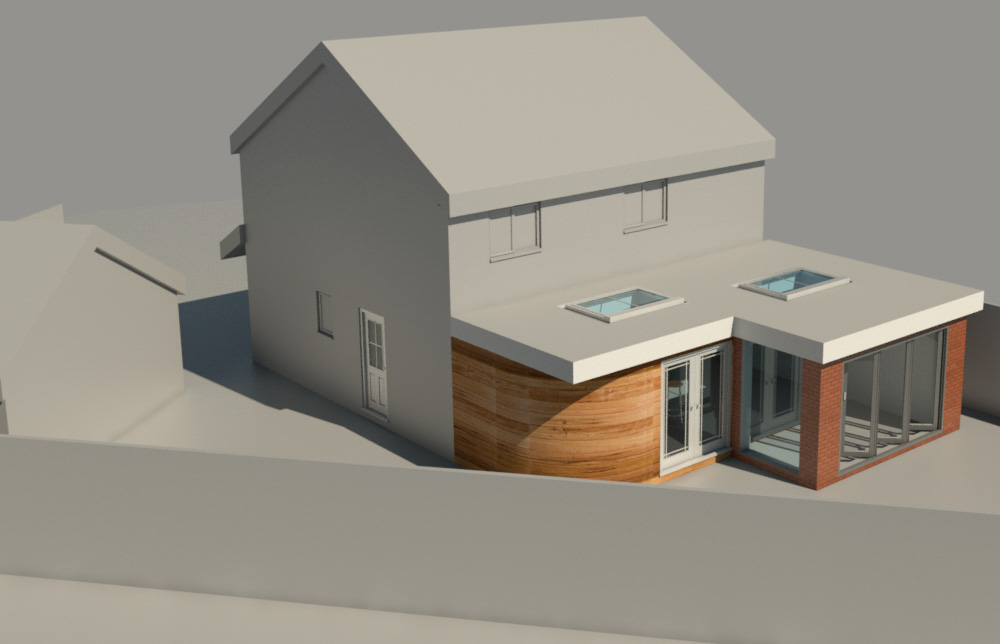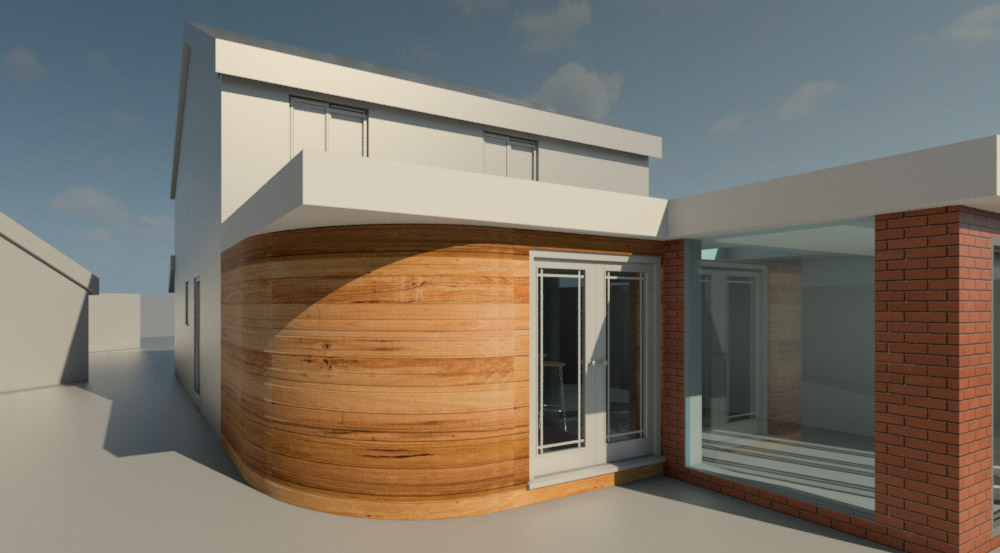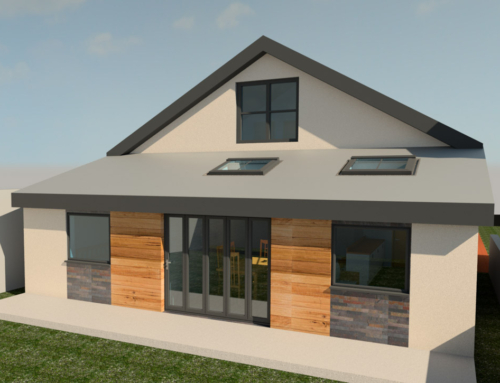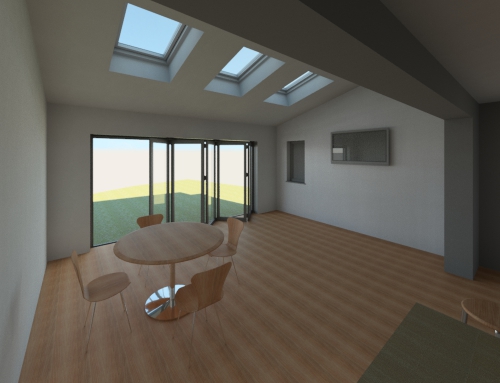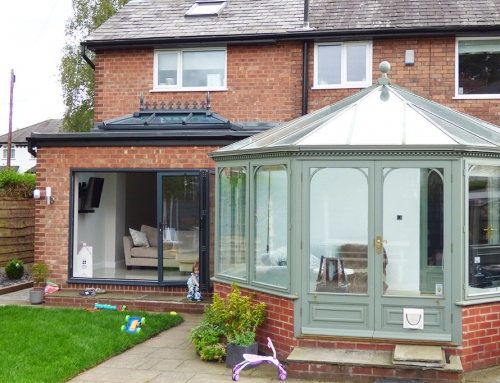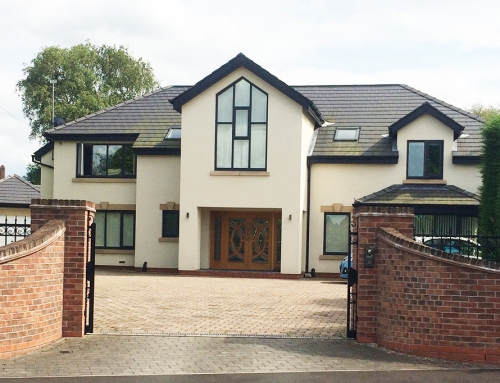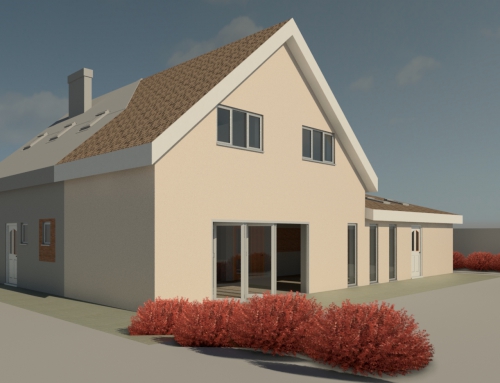Status: Concept Stage
A constrained corner plot, RPC were approached to carry out a number of feasibility design options as 3D visuals as illustrated. Ideally, the client wanted to create an open living space internally incorporating the kitchen with a spacious dining space and a connecting Utility/WC.
The brief included a contemporary external façade with large areas of glazing and consideration for high quality, sustainable materials such as cedar boarding. Further design development as well as contractor pricing and local authority submissions are required prior to any further progress of works.
Services:
3D external visuals
